MELISSA BROWN

TALO MESTA BOUTIQUE HOTEL
NOTES
 | 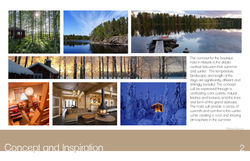 |
|---|---|
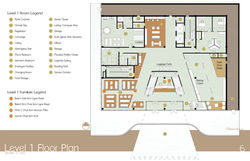 | 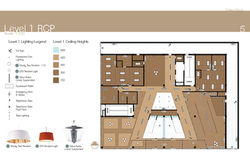 |
 |  |
 |  |
 |  |
 |  |
 | 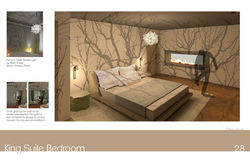 |
 |  |
 |  |
STUDIO 4 - Capstone Project
Located in the heart of Helsinki, Finland, this 8 story boutique hotel named Talo Mestä, or House in the Forest, is inspired by the breath-taking landscape of Finland.
It includes a gallery/lounge dedicated to their national epic poem, the Kalevala, a restaurant with a seasonal and traditional Finnish menu, a bar/lounge that's sure to keep the fun going, and 54 rooms including 24 suites equipped with private saunas.
Programs Used:
Revit, Autodesk 360 Rendering, Photoshop, InDesign, AutoCAD, Illustrator
Square Meters:
2,304 m² (24,800 sqft.)
Duration: 13 weeks
C.R.S. DISTRICT OFFICE
NOTES
STUDIO 3
Designed for the company Consumer Recreation Services (CRS) from the cerebral thriller film The Game starring Michael Douglas, this office building's interior is influenced by the human brain.
Square Footage: 16,800 sqft.
Duration: 7.5 week
 |  |
|---|---|
 |  |
 |  |
 |  |
 |  |
 |  |
 | 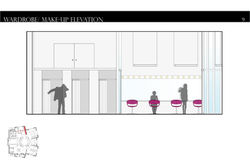 |
 |  |
 |
 |  |
|---|---|
 |  |
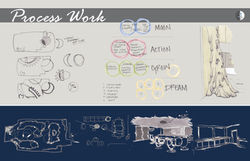 |  |
 |  |
 |  |
 |
STUDIO 3
A work and play yacht designed for DreamWorks Animation SKG, Inc., inspired by the creative process . Plant the dream, grow it, take action to develop the idea, then celebrate under the moon light.
Square Footage:
approx. 2500 sqft.
Duration: 4 week
NOTES
DREAMWORKS CORPORATE YACHT
 |  |
|---|---|
 |  |
STUDIO 2
Designed with Tallahassee patients in mind, this family practice offers functional and comfortable spaces for not only the patients, but the medical personel as well.
Like the intricate workinings of a bee hive, the doctors, nurses, and patients of a medical clinic work together to make everything run smoothly.
Square Footage: 9,435 sqft.
Duration: 6 weeks
NOTES
TALLAHASSEE HEALTHCARE CLINIC
STUDIO 1
A spiritual gathering space for the Cherokee people, this place of assembly is inspired by the Seven Sacred Directions of the Cherokee beliefs.
Square Footage: 3059 sqft
Duration: 4.5 weeks
NOTES
CHEROKEE SPIRITUAL CENTER
 |  |
|---|---|
 |  |
 |  |
 |
FURNITURE DESIGN
Designed for children, this chair's concept, slippery mud, is derived from the book Miss Hunnicutt's Hat.
In the book, mud spills into the streets knocking the town's people down and all around into different positions.
The idea of different positions is what inspired the form of the chair.
The curvilinear lines used to embody the mud sweeping the children into the world of Miss Hunnicutt.
Designed for 4 children
Can hold 5 adults
Duration: 4 weeks
NOTES
CHILDREN'S CARBOARD READING CHAIR
 |  |
|---|---|
 |  |
 |  |
VARIOUS PROJECTS
Projects for Graphics II in which markers, colored pencils, and pens were used to mimic the visual textures of different objects and interiors.
NOTES
HAND RENDERING EXAMPLES
 |  |
|---|---|
 |  |
 | 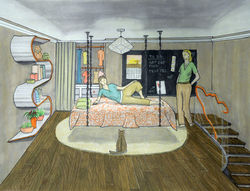 |
 |  |
 |
LECTURE & ON-SITE
Sketches from lecture classes and from my Study Abroad experience in Italy.
The sketches all range from 5-20 minutes to complete.
NOTES
QUICK HAND SKETCHING
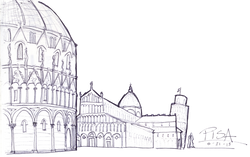 |  |
|---|---|
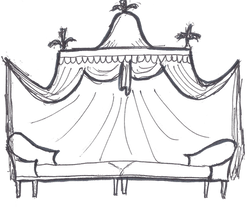 |  |
 |
